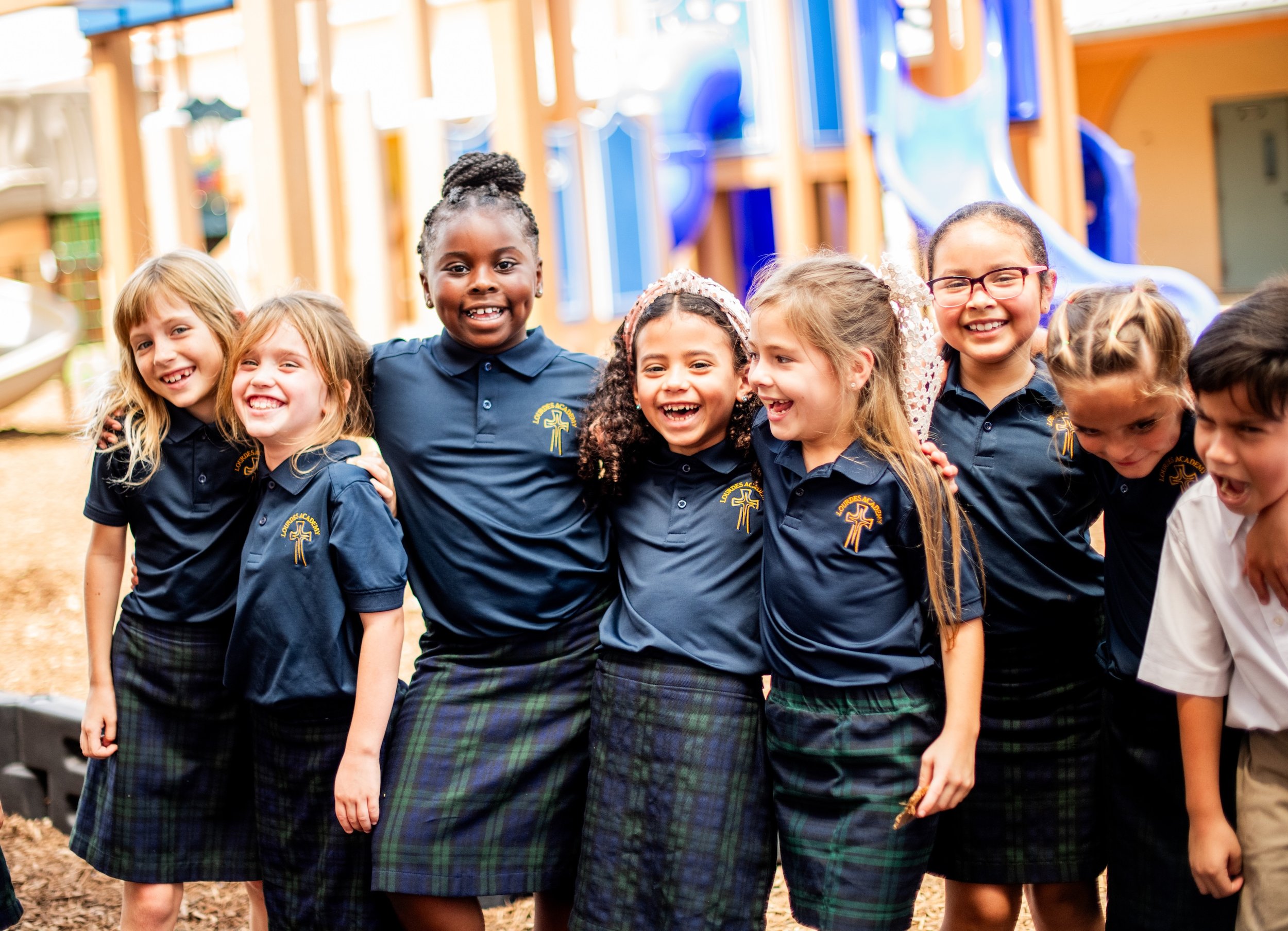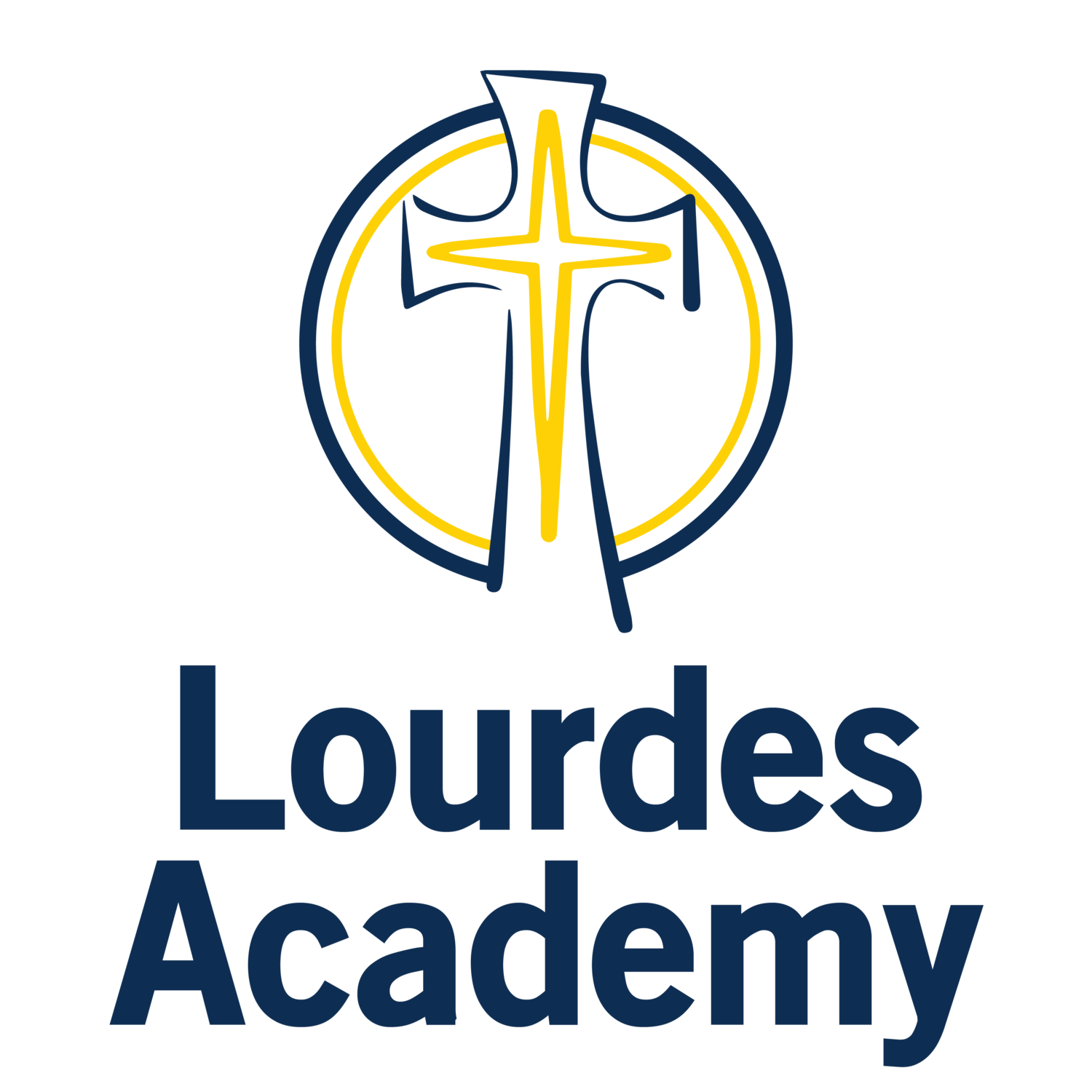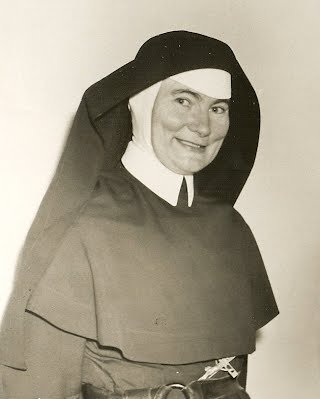Our History
Lourdes Academy History
Until 1886, Mass was offered only twice a year in the Daytona Beach area by two priests who traveled from Deland. The congregation met at private homes, the depot, and the opera house. In 1886, Daytona became a mission of St. Teresa’s, Titusville. Mass was then celebrated every Sunday in the opera house or armory.
Father John O’Boyle was assigned to Daytona in 1895 and took up permanent residence here. Fr. O’Boyle built Daytona’s first Catholic Church in 1898, a wood frame building seating 400. Fr. William J. Mullally was appointed pastor in 1923 and began planning for the larger, more permanent church that is St. Paul’s today. The first mass was said at St. Paul’s on Christmas Day in 1927. St. Paul’s parish grew to overflowing and then in 1953, a new parish was created from the area east of the Halifax River. That parish would become Our Lady of Lourdes.
Our Lady of Lourdes Catholic Church was founded on the Feast of the Immaculate Conception on Dec 8, 1953. Fr. Michael Kelly was the first pastor, serving until 1957. The parish was canonically established on March 24, 1954 by Archbishop Joseph Hurley of St. Augustine, and in 1968 became part of the new diocese of Orlando where William Borders served as the first bishop.
The plan for Our Lady of Lourdes Catholic Church included a church, school, rectory, and convent on what was originally a golf course. Initially, services were held in the Daytona Plaza Hotel. When the school’s “cafetorium” was completed in 1956, it also served as the church, and continued to do so until the current Church was dedicated by Bishop Grady on the Feast of Our Lady of Lourdes, February 11, 1982.
The establishment of Our Lady of Lourdes School created the need for religious sisters who could serve as teachers and administrators. Archbishop Hurley had visited Ireland many times in the early fifties, inviting religious sisters and priests to come to Florida and preach the Good News.
Through his invitation, in 1954 the Sisters of Mercy from the community in Navan, Ireland made their way to Daytona Beach on the Mauritania. Sr. Mary Clare served as the principal from the school’s opening until her retirement in 1974.
The founding Sisters of Mercy played an integral part in the establishment of this great school. Throughout the sixties and seventies, they were the principal educators, instilling in their students strong moral values, discipline, and structure. In the early eighties, lay personnel became more involved as the members of the Sisters of Mercy retired and left the area. We were blessed that in the nineties, a few sisters were still part of our community. The last of our Sisters of Mercy with their great vocation, dedication, and spiritual uplifting, retired in May of 2000.
At first, classes were held in the former Halifax Hotel on the 400 block of North Halifax (left). This building was renovated by the Women’s Club of the new Our Lady of Lourdes Church in preparation for the sisters’ arrival, as it would also serve as their temporary convent.
The current school facility (right), described by Archbishop Hurley as an “8-classroom school building and a cafetorium” opened in September of 1956 for 100 eager students in grades 1-4. There was also a bookstore, school office and waiting area, nurse’s office, and music room. By 1957, the school served 210 students in grades 1-7. Grade 8 was added in 1958.
In 1959, plans were drawn up for a new one-story classroom building, such was the growth of the school. It was constructed directly north of the original classroom building (left). The building was built in the same “open arch” style as the classroom building, but had only one floor, though the addition of a second floor was possible if needed for future growth. This building housed the Lourdes Room (an assembly room), a library, a classroom, and restroom facilities.
In 1970, the Lourdes Room was expanded by filling in the southwest archways. In 1971, the classroom and library were expanded in the same way. In 1976, a kitchen was added to the Lourdes Room, allowing it to serve as the school cafeteria. In 1983, the rooms were reconfigured to include a computer room, a science/art room, and several offices. Today, this building is known as the St. Bernadette wing and it houses the cafeteria (St. Bernadette Hall), an art room, a music/dance room, and P.E. restrooms.
In 1961, the convent was completed. The building contained a chapel (now the VPK classroom), a refectory and television room (now the Kindergarten classroom), visitors' meeting rooms (now the Pre-K 3 classroom) a laundry room and garage (now the VPK-B classroom), and a number of cells, or bedrooms and bathrooms on the second floor. This building was converted into the Early Childhood Center in 1997.
In 1976, because of the generosity of J. Leslie Sensenbrenner, a school library was added adjacent to the school offices. In 1982, once the new church was dedicated, the former church/ “cafetorium” was converted into our Community Center. In 2009, a new multi-purpose sports court was built between the school and the Early Childhood Center. Additionally, the floor in the music room was lifted to create a dance floor for our after-school dance program. In the summer of 2010, our school office was relocated to the north end of the Community Center in what had previously been a sacristy, offices, and storage rooms. A new direct entrance to the school from the parking lot, main reception area, principal’s office, staff workroom, and restroom were designed and built. The former school office area now serves as the resource room, guidance office, and storage area.
Sr. Mary Clare





